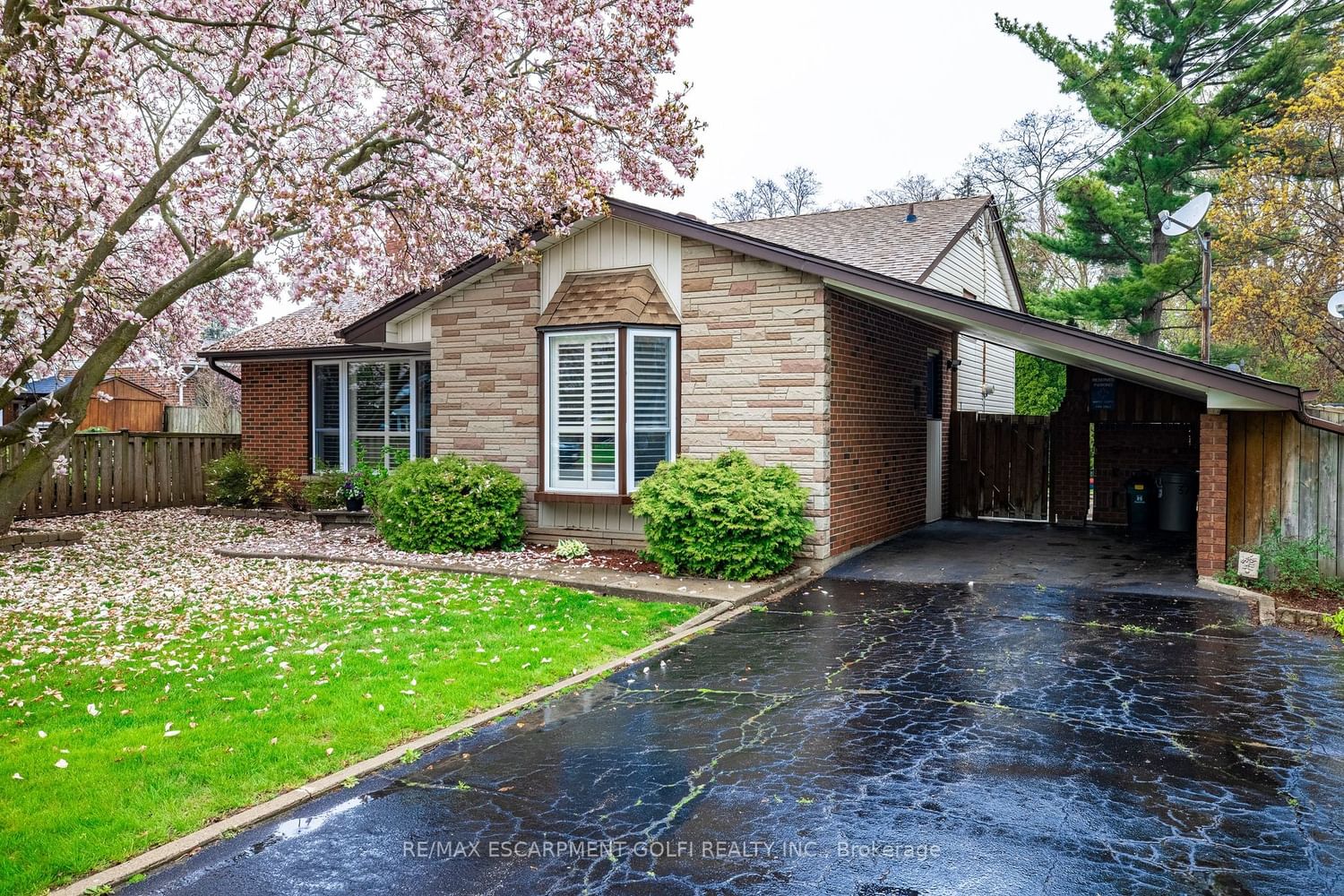$759,900
$***,***
3-Bed
2-Bath
1100-1500 Sq. ft
Listed on 5/6/24
Listed by RE/MAX ESCARPMENT GOLFI REALTY INC.
Live in renowned OIde Stoney Creek! This beautiful, well cared for, three-level back split offering over 1,188 square feet of finished living space is situated in a quiet cul-de-sac! The private, 56 x 100 lot with perennial gardens and mature trees provides more than enough space activities and entertaining. The main level boasts hardwood floors, large living room with wood burning stone fireplace open to the beautifully eat-in kitchen with white cabinetry. On the second level you'll find hardwood floors, three spacious bedrooms. Your family will enjoy the extra living space in the finished basement with oversized windows, huge family room with a gas fire place, a three-piece bathroom with glass shower and laundry room with walk-up to back yard (in-law suite potential). Plenty of storage available as well! shingles (2013), furnace (2014) and central air conditioner (2015) windows (2016). Sought-after family-friendly neighbourhood within walking distance of Hopkins Park, Green Acres Park.
X8317986
Detached, Backsplit 3
1100-1500
5
3
2
6
51-99
Central Air
Finished, Full
Y
Brick, Stone
Forced Air
Y
$4,090.00 (2023)
< .50 Acres
100.00x56.00 (Feet)
